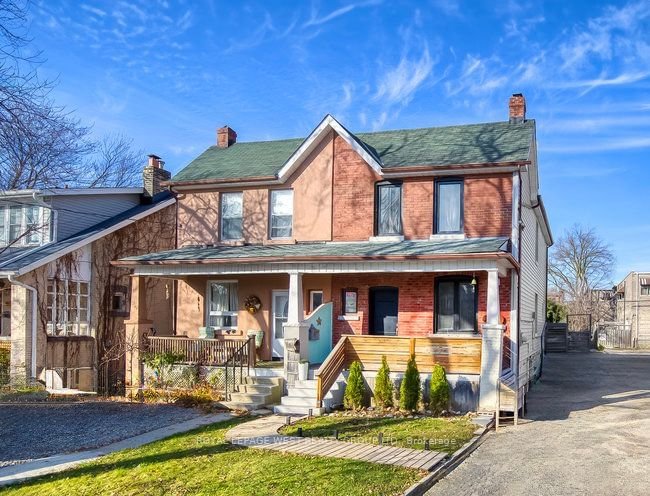$1,175,000
$*,***,***
3+2-Bed
2-Bath
Listed on 1/3/24
Listed by ROYAL LEPAGE WEST REALTY GROUP LTD.
Fantastic Semi Detached Residence Ideally Located In The Much Sought After Long Branch Area! This Lovely Home Boasts: Open Concept Living/Dining Room With 9' Ceilings, Hardwood Flooring And Pot Lighting; Renovated Eat-In Kitchen With 9' Ceilings, Hardwood Flooring, Granite Countertops, Stainless Steel Appliances And Walkout To The Private Fenced Back Garden; Finished lower level with two bedroom apartment And Separate Entrance; Spacious Principle Bedroom With Custom Closet Doors; 2 Other Bedrooms One Complete With Tandem Office Space; Lovely Front Yard With Porch And Beautiful Lush Landscaped Garden, Great Place To Sit And Relax. Private Drive With Lots Of Parking! Walking Distance To Lake Ontario; Bike/Walking Trails And Waterfront Parks. Excellent School District And Walking Distance To Restaurants And Local Shopping. Steps To TTC. Close To Long Branch Go Station. Just Move In And Enjoy!
To view this property's sale price history please sign in or register
| List Date | List Price | Last Status | Sold Date | Sold Price | Days on Market |
|---|---|---|---|---|---|
| XXX | XXX | XXX | XXX | XXX | XXX |
W7376082
Semi-Detached, 2-Storey
8+5
3+2
2
4
Central Air
Finished, W/O
N
Brick, Vinyl Siding
Forced Air
N
$4,170.87 (2023)
133.00x25.33 (Feet)
